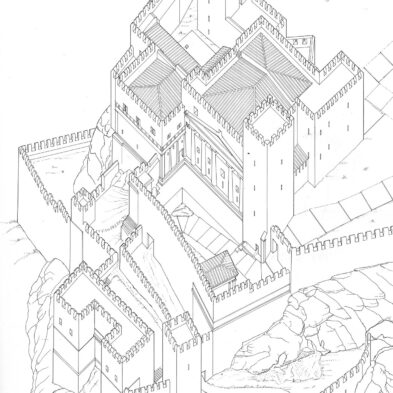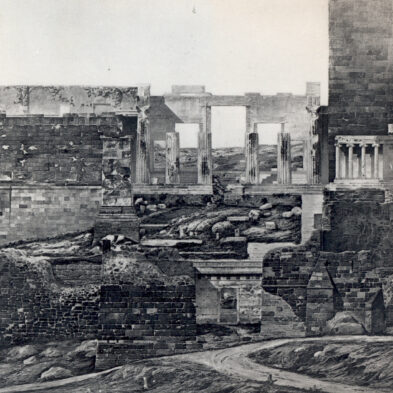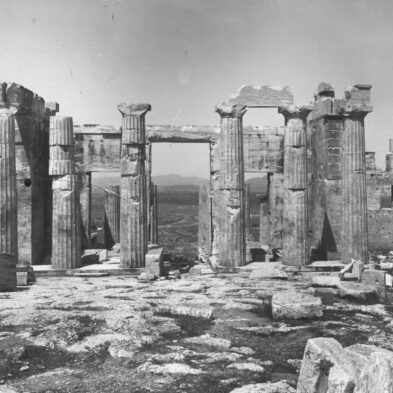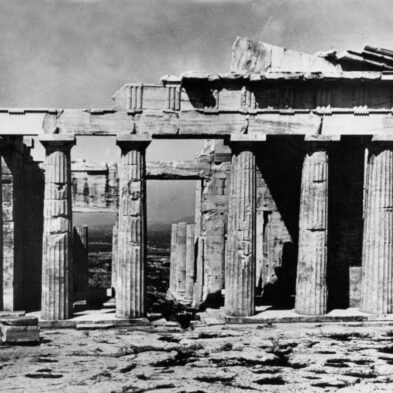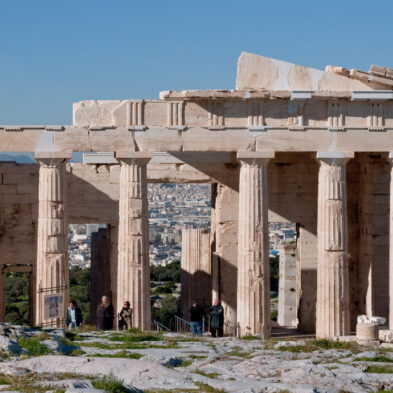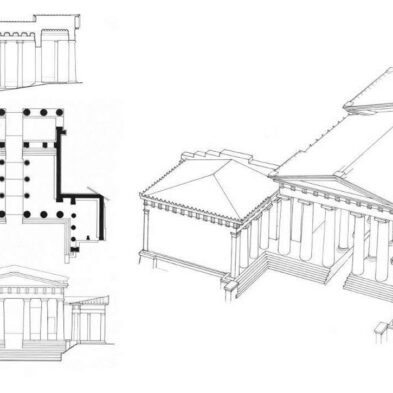
Built at the west edge of the Acropolis rock, the Propylaia comprise the monumental entrance to Athena’s sanctuary. Its construction, which was part of the Periclean building program, was carried out during the years between 437 and 432 B.C. The work was interrupted by the outbreak of the Peloponnesian War, with the result that the original plan of the building was curtailed and the construction remained incomplete.
The building occupied the place where the older propylon, serving the same function, had stood, but with a different orientation. The architect is reported to have been Mnesikles, who applied ingenious and innovative solutions to problems connected with the formation of the ground and the function of space in the area. In the form as we know it, the Propylaia comprise a central building framed by two wings, one at the northwest and another at the southwest corner. A cross-wall with five openings divides the building into two parts, east and west, which have similar hexastyle Doric pedimental façades. The west part, which has a greater depth than the east part, is divided in the interior by three pairs of Ionic columns into three aisles. The marble ceilings of the central building are comprised by beams and coffered slabs with painted decoration. The north wing consists of a rectangular hall and a prostyle Doric porch. It might have served as a banquet hall for the worshippers. Today it is generally known as the “Pinakotheke” (i.e Picture gallery), the term coming from the description of Pausanias who reports, in the 2nd century B.C., that the hall was decorated with paintings. Opposite the north wing, the façade of the south wing is also in the form of a prostyle Doric porch. In contrast to the north wing, however, the south porch does not lead to a room, since the original plan was adapted, probably in respect for the boundaries of the temenos of Athena Nike. Two other symmetrical wings, planned originally for east side of the central building, were never constructed at all.
During early Christian times, in the 6th century A.C., the south wing of the Propylaia was transformed into a single-aisle Christian basilica. In mediaeval times, Frankish and Florentine rulers established themselves in the Propylaia, which received the necessary alterations and additions, so as to function as a palace. In 1645 the building was struck by lightning, blowing up the gunpowder that was stored there and causing extensive damage to the building itself. At the beginning of the 19th century, Lord Elgin’s henchmen relieved the building of a Doric column capital from the east stoa, part of a drum of an Ionic column and a crown block from the south wall of the central building. Between the years 1836 and 1838, in the course of clearing interventions, most of the remains of the mediaeval palace were torn down, and in 1875 the Frankish tower, which had been built above the south wing, was demolished. Among the important efforts to restore the monument are the extensive intervention of N. Balanos (1909-1917) and the interventions of A. Orlandos (1947-1956).


